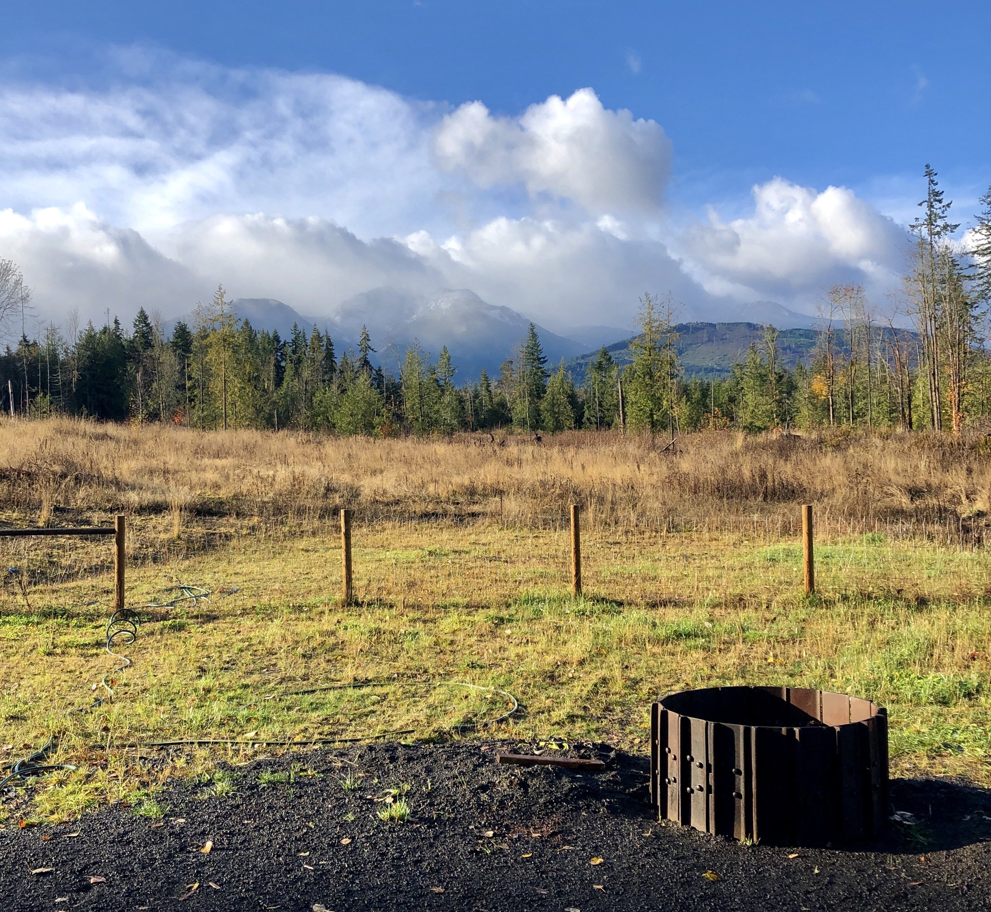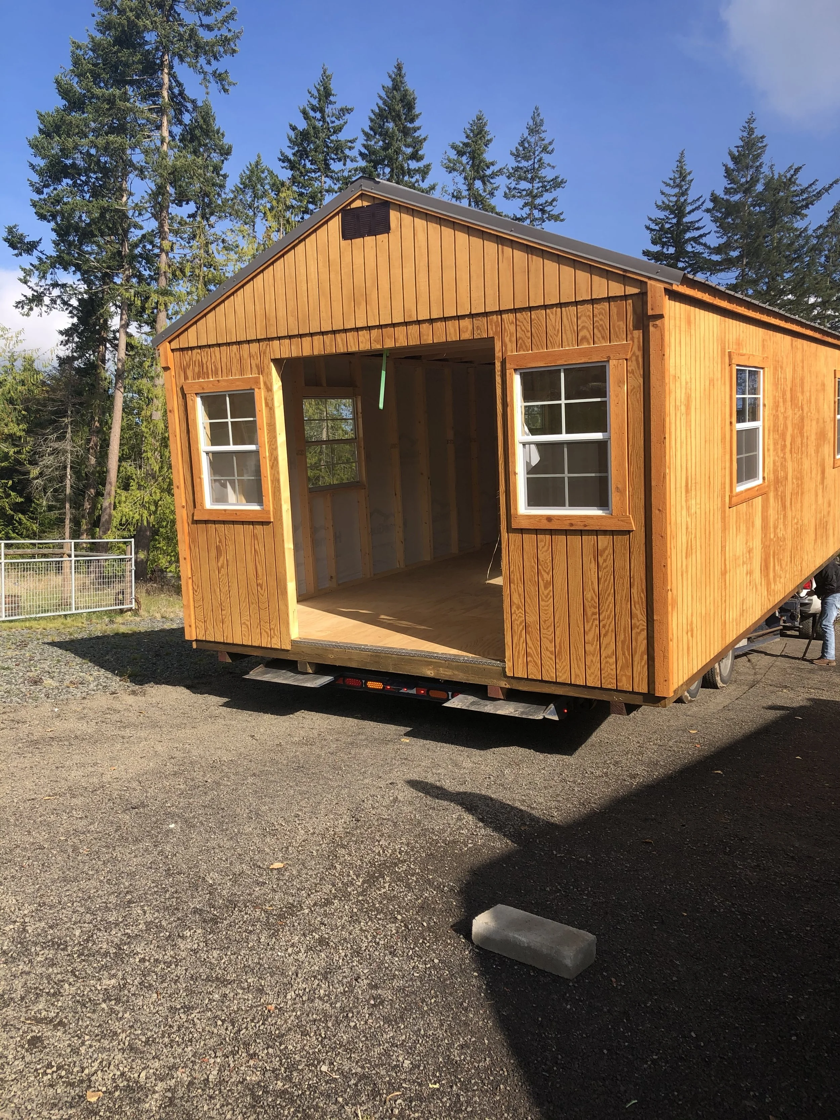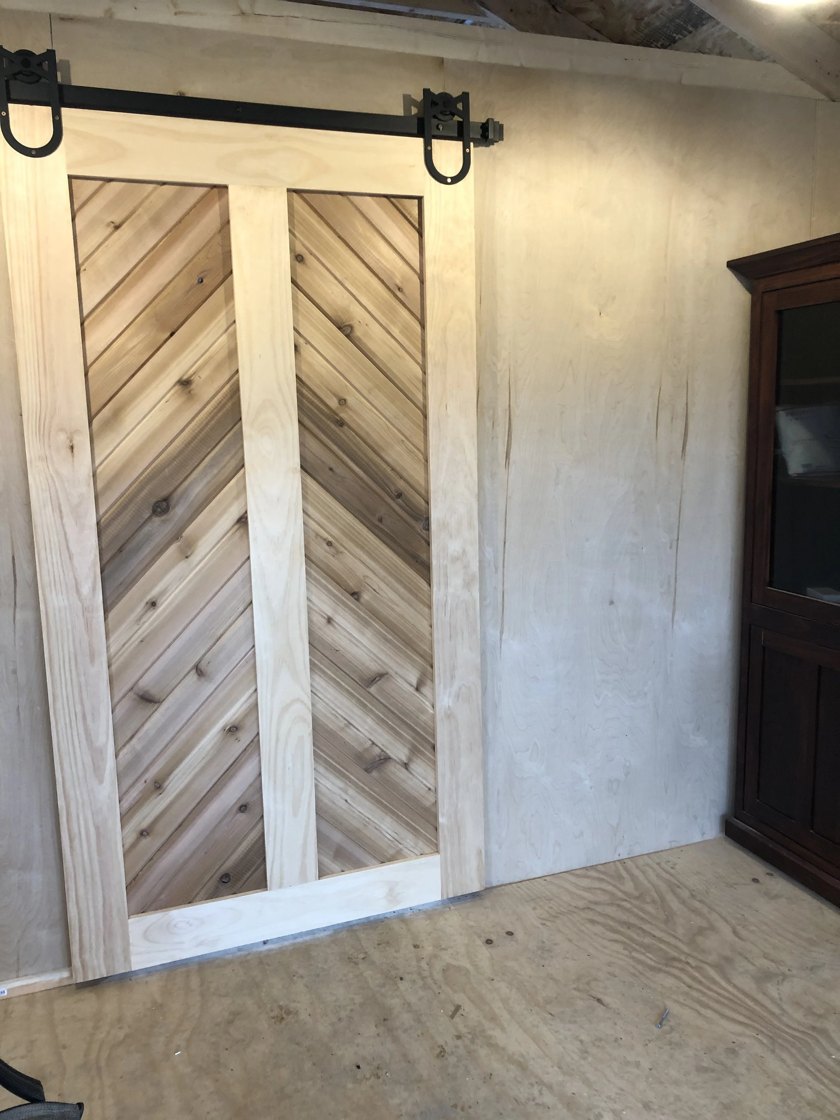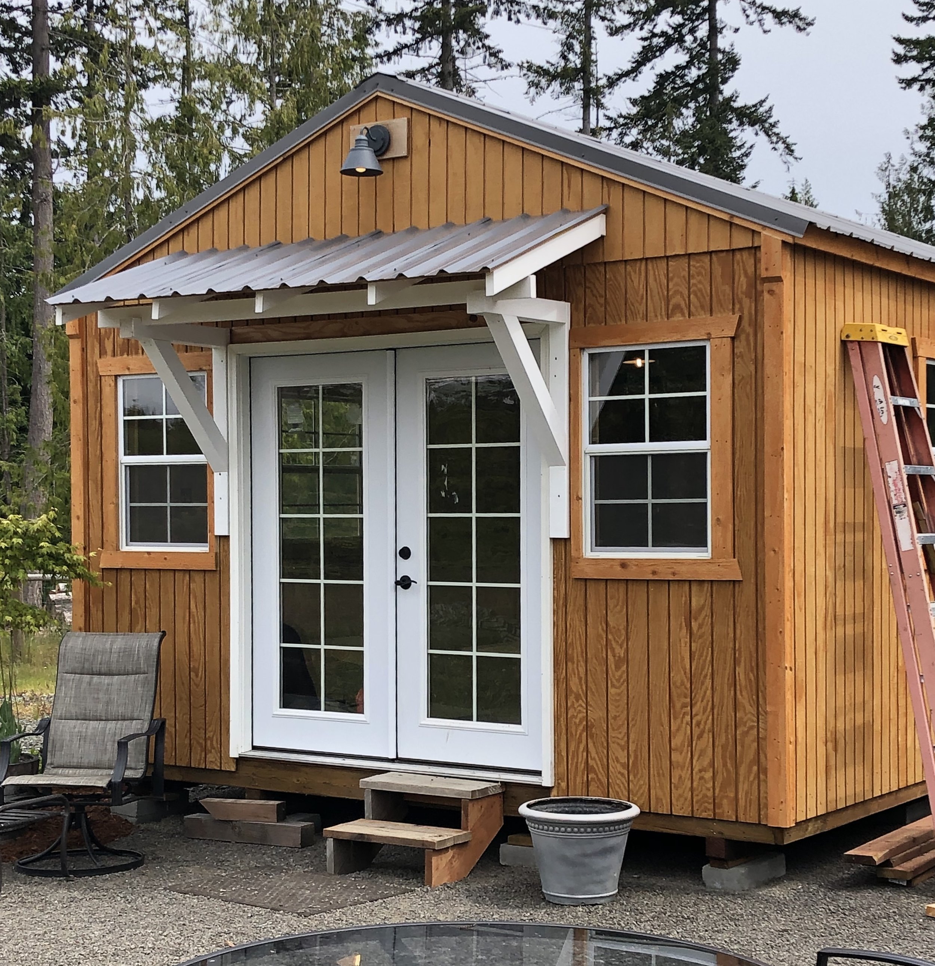The Cabin Project
A few years back we bought a piece of property that we will eventually build our dream home on. Eventually….. It’s going to be a slow process. For now we camp out in our small travel trailer, build fires in our giant fire pit and dream about all the things it will be. I’ll tell you a secret. I’m in no hurry. I’m loving the process.
giant fire pit made from a dozer track
The plan since we bought the property was to build a small cabin to use as a hang out space. A place for us to spread out, host guests and work if I need to. Years passed as they do, and still no cabin. Finally last year we broke down and just bought a pre-made shed to convert. It was the best decision ever. Instant gratification. Well, almost instant.
The plan is after we build the house it will eventually be used as my workshop so the expense and effort feel worth it. The shed is 14’ wide x 28’ long, just under 400 square feet. We purchased it from Old Hickory Sheds. I think everyone and their brother bought a shed at the same time as we did. It took twice as long to get as I was told it would, about 14 weeks. As you can see it came with a giant hole in it. I didn’t like any of their door options so I had them frame an opening and we installed our own French door. We’ve been pretty happy with the quality. I few things we think could be done differently but we have to remember they are built to be a shed.
This is the view when you drive up. In hind sight, I wish I would have done something a little more special on the back end. If I had planned ahead and chose one large custom window I could have had them frame the hole for it. It would have made it look less, well shed like. Oh well, I’ll find a way to jazz it up.
Inside one of the first things we did was add a wall to separate the hang-out area (16’x 14’) from my workshop area (12’ x 14’). You’ll notice we didn’t install a bathroom or kitchen. That would have added a whole level of the cost and complication to the project. Plus we don’t need them, that’s what the camper is for.
To close off the space I built a barn door. I used cedar tung & groove and pine for the frame. I will eventually be staining it a warmer tone.
The walls were spray foam insulated and finished with a board and batten technique. I used 1/4” plywood and 1x3 pine boards for the batts. I spaced them 24” apart for a less busy look. The plan is to paint the walls a soft white this spring once it warms up and then add some vinyl plank flooring.
The ceiling in the hang out space has been covered with reclaimed cedar tung and grove. My sister found it for free on a Facebook site, Score! I love the warm tone of it. There’s a lot of wood going on right now, but it’ll make more sense when the walls are painted.
Back to the outside. We added a small shed roof to the front to add a little interest.
The orangey siding is killing me. We wanted to let it weather a season before we stain it. This summer I’m thinking of treating it with a semi transparent stain in a weathered gray color. The roof is charcoal gray metal. I know, you’d think I would’ve gone with blue, but no. Our current home has a blue roof and truthfully we are both sick to death of it. This spring we’ll build a small deck and add gutters. I have added some landscaping here and there but we are off the grid so until I get running water I’m holding back. Plus the deer eat everything so I have to be strategic. I ridiculously thought the fence would keep them out and my first plant, a hydrangea, suffered a grim fate.
Even though it’s not completed we’ve been using and loving this space as it’s coming along. We even had a few guests stay in it last summer. It has functioned great and makes such a difference in how we spend our time there.
For the furniture and decor I challenged myself to use as much reclaimed, reimagined, reupholstered and DIY builds as possible. It’s been a fun creative project for me. I’m nearly finished so stay tuned for how I decorated the space.
-Michelle








